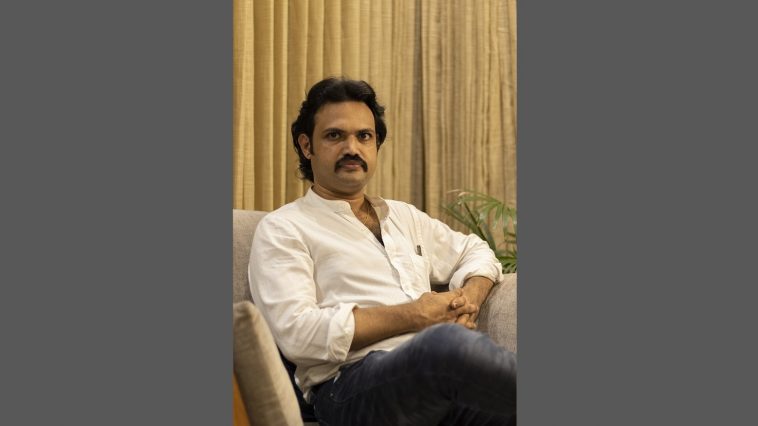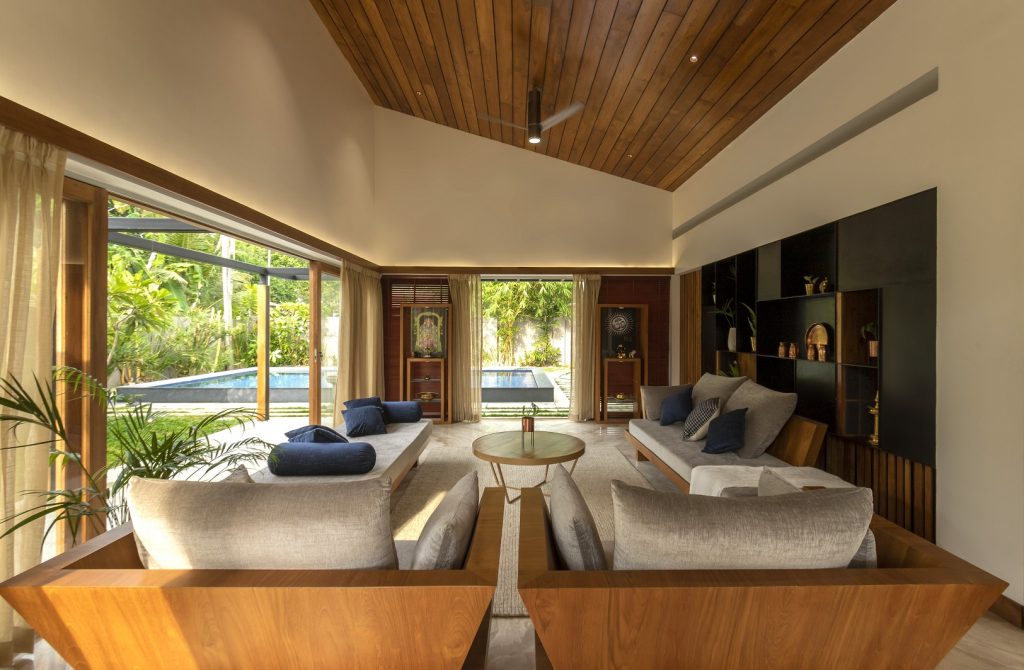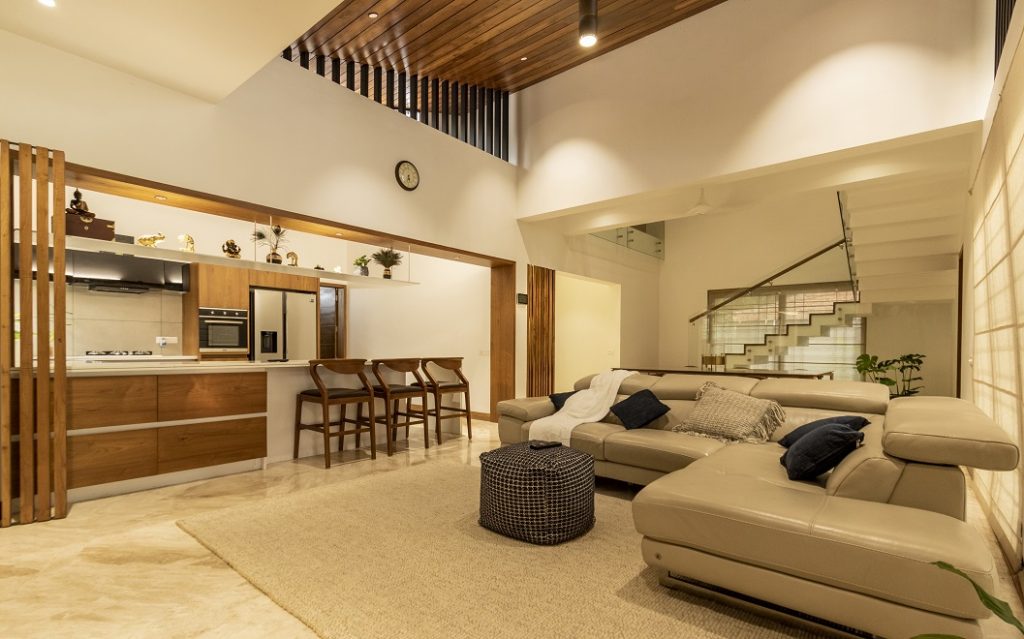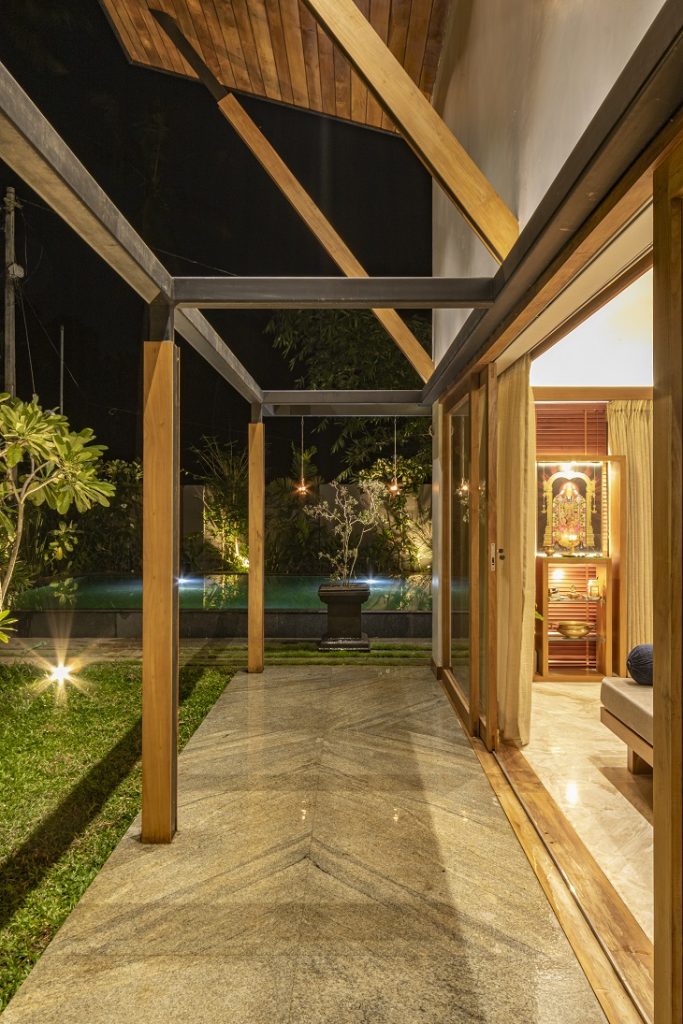Arun Thomas – Founders, Arun Thomas Architects
Established in 2010, architect Arun Thomas worked for 7 years with India’s leading architectural firms before forming his own firm named GRiD which was later nomenclated as Arun Thomas Architects. After graduating from TKM College of Engineering in 2004, like any fresher, this young dynamic architect gained extensive experiences through working in firms like Cnt Bangalore with Ar. Sanjay Mohe, Architecture Paradigm Bangalore, Ochre Pune & Design Combine Cochin with Ar. Jacob George & Ar. Ramesh Tharakan. Arun later on did his masters in Urban Design to enhance his career and knowledge.
With offices in Kochi, Alappuzha and UAE, Arun Thomas Architects (ATA) is definitely going places and making the right progression in the field of architecture and interior designing. With a team of 5 architects and 3 support staffs having extensive experience, ATA is handling several residential, commercial, institutional, resort & interior design projects in various cities of Kerala and South India. Under the able leadership of Arun, ATA has been involved in the design and execution of projects of various scales including award winning residences, hi- end bungalows, 5 star resorts, apartments, commercial complexes, retail showrooms, convention centres, interior design projects, product design etc.
In last ten years, ATA has done phenomenal development in the space of architecture. It has recently collaborated with Sky Line General Contracting LLC, Abu Dhabi for its upcoming projects in UAE. With rapid urbanisation and people’s increasing wish to have a dream cosy place, business has been on rise for ATA and they have been able to be a notable firm in South India. ATA is proud to create some of prominent landmarks in and around Kochi city.
On asking about the company’s USP, Arun points out that,
“We are dedicated to maintaining high level of professional standards and a spirit of cooperation. This dedication, coupled with a philosophy that views our clients need as creative challenge, enables us to provide quality services for our client, while producing exemplary design results.”
Besides being creative and innovative, listening to clients and stick to their requirement is the basic business requirement for this category to flourish, which Arun and his team has been doing since inception. The fact that ATA delivers high quality designs with technology enabled advanced solution is something that has been the talk-of-the-town.
Arun draws inspiration from Ar. I .M Pei. His clean, reserved, sharp-edged style and the usage of simple geometries makes him an unapologetic modernist. And that’s very encouraging to Arun. Like any other entrepreneur, Arun too had his share of struggles. In those initial days, managing funds was a critical issue, which eventually he could tackle as he went on with several projects. Some of the latest software which he learned over the due course of his experience also helped him churn out best of designs for his clients. He recalls,
“During my early years of practice, I got the opportunity to design and execute the residence for my parents. A few enquiries came in once the project got completed which eventually led to the identification of the opportunity in the market.”
To all aspirants and budding entrepreneurs in the field of architecture, he suggests to take a straight forward approach and not to compromise with quality. Gaining sufficient experience is key thing, which will give confidence to start off with your own. Building a client base through networking also helps for future business.
PROJECT
Project Name: The Hovering House.
Office Name: Arun Thomas Architects.
Office Website: www.arunthomasarchitects.com
Social Media Accounts: www.facebook.com/atarchitectsanddesigners,
www.instagram.com/arunthomasarchitects
Contact email: design@arunthomasarchitects.com
Firm Location: Kochi, Kerala, India.
Completion Year: 2021
Gross Built Area (m2/ ft2): 3500 ft2
Project location: Alappuzha, Kerala, India
Lead Architects: Ar. Arun Thomas
Photographer
Photo Credits: Jithu Ramachandran
Photographer’s e-mail: jithu.ramachandran@gmail.com
Project Description
The urban dwelling was developed with a brief to be comfortable, warm but open to its surroundings, light and constructed with modern engineering techniques and natural materials. The resulting design sees a unique 3500 Square feet residential building standing out boldly in a secluded flat terrain with an inverted sloped roof that hovers up to the skies, open completely to the surrounding lush garden landscape. The design concept takes clues from the traditional architecture of Kerala, giving form to a “new emancipating” style of architecture. The north facing inverted roofs in this design is a modern perception of the traditional downward sloping roof, allowing uninterrupted views of the Sky and the surrounding landscape. The 2-storeyed residence situated in a 760 Sqm plot in the Canal town of Alappuzha, accommodates a formal living room, a semi private family living cum open kitchen, dining, 3 bedrooms, a home theatre, wet kitchen, a prayer space and a swimming pool.
An important conceptual aspect of the project is the desire to provide the spaces with a certain ambiguity by attenuating the boundaries between ‘inside’ and ‘outside’. The large glazed openings with slide open doors blurs the boundaries between the built and the unbuilt. The usage of light as a building material and large shaded openings ensuring cross ventilation in every corner of the house is a successful attempt in attaining sustainability. The interior spaces are well shaded by the deep overhangs and buffered by the pergolas, verandahs and shielded from heat by the composite roof, reducing the need for air conditioning and artificial lighting during day time, substantially reducing the energy use. The vents below the roof allows continuous ventilation of the central space.
The organization of the various functions of the home takes into account a deliberate segregation of public and private space. This clearly leads to the formation of two blocks housing the public and private zones, interconnected by a semi-private family living / open kitchen. Entrance is via a sun drenched tropical court, which extends into a light filled foyer and then flows into the living room. The living room is a glass pavilion with a hovering timber clad sloping roof orienting itself into a tropical garden. The living extends into an ample L-shaped stone clad verandah that overlooks the garden on one side and the pool on the other, while the private spaces are secured with slide open windows with metal grills.
In keeping with the clients desire for a strictly Vastu compliant house, the placement of spaces in the house are in synch with the principles of Vastu Shastra (the ancient Indian science of orientation and placement). Thus apart from positioning the main areas of the house according to the elements – Master bedroom in the South West, kitchen, Pooja and the pool in the North East and entrance in the North West, even positions of doors, the direction of the stairs, location of beds, wardrobes and desks had to be in accordance with the correct energy flows. In all other respects however, the clients gave us complete aesthetic freedom.
The roofing system is a multi-layered composite one which consists of external roofing shingles and internal timber which helps in insulating the rooms from the harsh tropical sun. The M.S rafters and purlins are completely concealed with teak wood planks, leaving a continuous wooden plane, adorned by the play of light and shadow. The roof form allows catchment of the rainwater, which is collected through the central gutter and harvested. The overflow is allowed to percolate into the surrounding ground, thereby recharging the ground water table. The openings on the south-facing facade are minimised to keep out the harsh glare and heat from the south, while the west is buffered by the porch, pergola shaded courtyard and verandahs with deep overhangs that combat the fierce south west monsoons. There is an interesting mix of luxe and natural elements in the hovering house – rough stone steps, pebbled courts, wooden ceilings and grey stone verandah floors contrast well with polished Italian marble, fine teak furniture, velvets and silks.
If you’re inspired with this story, do share it with your friends and family & be their fountain of positivity! Don’t forget to share your views and experiences with us in the comment section; we care for all of you!













